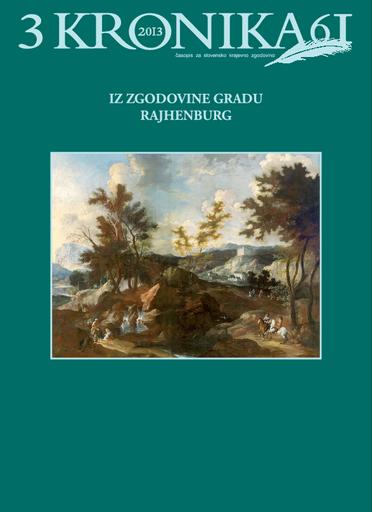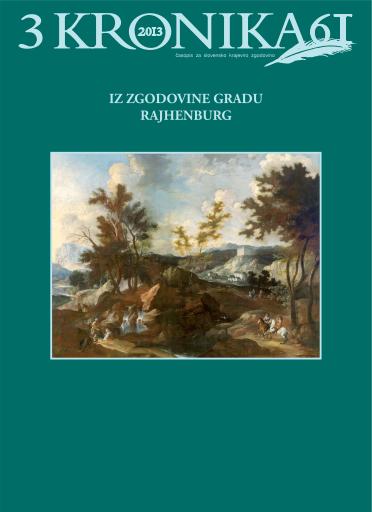/
Serijske publikacije
/
Kronika: časopis za slovensko krajevno zgodovino
Romanska kapela in stavbna plastika na gradu Rajhenburg

Avtor(ji):Mija Oter Gorenčič
Soavtor(ji):Miha Preinfalk (odg. ur.), Barbara Šterbenc Svetina (teh. ur.), Alenka Cizel (prev.), Manca Gašperšič (prev.), Andreja Jankovič Deržič (prev.), Dejan Zadravec (prev.), Lidija Slana (prev.), Meta Osredkar (prev.), Agencija MultiLingual (prev.), Irena Bruckmüller Vilfan (prev.)
Leto:2013
Založnik(i):Zveza zgodovinskih društev Slovenije, Ljubljana
Vir(i):Kronika, 2013, št. 3
Jezik(i):slovenščina
Vrst(e) gradiva:besedilo
Ključne besede:Brestanica, Rajhenburg, arhitektura, stavbna plastika, grajska kapela, romanika, Brestanica, Rajhenburg, architecture, architectural sculpture, castle chapel, Romanesque art
Avtorske pravice:

To delo avtorja Mija Oter Gorenčič je ponujeno pod Creative Commons Priznanje avtorstva-Nekomercialno-Brez predelav 4.0 Mednarodna
Datoteke (1)

Ime:kronika-2013_3.pdf
Velikost:66.73MB
Format:application/pdf
Stalna povezava:https://hdl.handle.net/11686/file18349
Opis
V članku sta obravnavani romanska grajska kapela in ohranjena romanska stavbna plastika na gradu
Rajhenburg. Predstavitvi in oceni dosedanjih zapisov sledita slogovna in datacijska analiza, ki temeljita na
primerjavah s spomeniki v širšem srednjeevropskem prostoru. Čeprav je dvotravejna zasnova z apsidalnim
pomolom v (grajski) arhitekturi precej pogosta, bi se pri zasnovi rajhenburške kapele lahko zgledovali po mlajši
breški kapeli, ki so jo Rajhenburški bržčas poznali. Breška kapela pa rajhenburški ni mogla biti vzor pri zasnovi
oboka z delilnimi loki v povezavi z oblikovanjem členitve notranjih sten. Med rajhenburško romansko stavbno
plastiko, ki je bila izklesana še v 12. stoletju, lahko umestimo skromne ostanke okrasja v kapeli, v palacij vodeči
polkrožni portal in luneto z geometrično-vegetabilnim okrasjem
Metapodatki (12)
- identifikatorhttps://hdl.handle.net/11686/34996
- naslov
- Romanska kapela in stavbna plastika na gradu Rajhenburg
- Romanesque chapel and architectural sculpture in the Rajhenburg Castle
- ustvarjalec
- Mija Oter Gorenčič
- soavtor
- Miha Preinfalk (odg. ur.)
- Barbara Šterbenc Svetina (teh. ur.)
- Alenka Cizel (prev.)
- Manca Gašperšič (prev.)
- Andreja Jankovič Deržič (prev.)
- Dejan Zadravec (prev.)
- Lidija Slana (prev.)
- Meta Osredkar (prev.)
- Agencija MultiLingual (prev.)
- Irena Bruckmüller Vilfan (prev.)
- predmet
- Brestanica
- Rajhenburg
- arhitektura
- stavbna plastika
- grajska kapela
- romanika
- Brestanica
- Rajhenburg
- architecture
- architectural sculpture
- castle chapel
- Romanesque art
- opis
- V članku sta obravnavani romanska grajska kapela in ohranjena romanska stavbna plastika na gradu Rajhenburg. Predstavitvi in oceni dosedanjih zapisov sledita slogovna in datacijska analiza, ki temeljita na primerjavah s spomeniki v širšem srednjeevropskem prostoru. Čeprav je dvotravejna zasnova z apsidalnim pomolom v (grajski) arhitekturi precej pogosta, bi se pri zasnovi rajhenburške kapele lahko zgledovali po mlajši breški kapeli, ki so jo Rajhenburški bržčas poznali. Breška kapela pa rajhenburški ni mogla biti vzor pri zasnovi oboka z delilnimi loki v povezavi z oblikovanjem členitve notranjih sten. Med rajhenburško romansko stavbno plastiko, ki je bila izklesana še v 12. stoletju, lahko umestimo skromne ostanke okrasja v kapeli, v palacij vodeči polkrožni portal in luneto z geometrično-vegetabilnim okrasjem
- The paper discusses the Romanesque castle chapel and the preserved Romanesque architectural sculpture in the Rajhenburg Castle. The presentation and evaluation of the already published scholarly findings are followed by a stylistic and dating analysis based on comparisons with monuments in the broader Central European area. Even though the two-bay layout with an apsidal east end in (castle) architecture is quite frequent, the Rajhenburg chapel could have been designed on the model of the younger chapel at Friesach (Austria), which was most probably known to the lords of Rajhenburg. However, the latter could not have inspired the design of the vault of the Rajhenburg chapel linked to the design of its interior walls. The Rajhenburg Romanesque architectural sculpture, produced in the 12th century, includes modest remnants of decorations in the chapel, a semi-circular portal leading to the palatium, and a lunette with geometric vegetal decoration.
- The Romanesque chapel is situated on the first floor of the rectangular tower in the southeastern corner of the castle compound. Although it was in bad condition upon discovery, it is (was) possible to relatively accurately reconstruct the original layout. The chapel was most likely a rectangular, singlenave structure with a semi-circular apsidal east end. It had a groin vaulted ceiling, two bays separated by a rectangular transverse arch that rested on two halfcolumns, and groins that terminated in square shafts. Interior walls were partitioned by wall arches that terminated in rectangular pilasters. Since the most characteristic feature of the chapel is the partitioning of walls with pilasters, two halfcolumns and shafts in combination with wall arches, a transverse arch and groins, the author focuses on comparisons to other church interiors of similar design. Although the two-bay layout with an apsidal east end in (castle) architecture is fairly frequent, given the historical circumstances, the Rajhenburg chapel could have been designed on the model of the younger chapel at Friesach (Austria), which was most probably known to the lords of Rajhenburg. However, the latter could not have inspired the design of the vault of the Rajhenburg chapel linked to the design of its interior walls. The three-level partitioning, as is believed to have been used in Rajhenburg, could be found in Lombardy as early as the 11th century, which would speak in support of older dating, perhaps in the third quarter of the 12th century. The question of dating could be solved by the on-going dendrochronological research of the oak flooring, which is believed to have been in situ ever since the chapel was first constructed. Due to subsequent alterations, the Romanesque architectural sculpture is now limited to the remnants of a typically Romanesque chequerwork frieze, fragments of base profiles, a fragment of capital decorations, and a console of the apsidal east end. The preserved Attic profile reveals a fairly early form with high proportions of bases. Outside the chapel, a Romanesque portal has been preserved that led to the quarters in the southern tract. It comprises two inserted pillars with Attic bases and cylindrical capitals adorned with bas-relief stylised plant motifs tending to cover the entire surface. The lunette has no decorative carving. Based on a stylistic-comparative analysis, the portal could be placed into the last quarter of the 12th century. Subsequently placed under the late-Renaissance staircase, a lunette has been preserved whose decorative carving features enough elements typical of Romanesque art to justify their placement in this period. The interlacing of the circle with the circles emanating from the cross calls to mind the geometric interlacing patterns typical of Romanesque art. In Slovenian materials, the motif is best known from the Romanesque lunette at the Cmurek Castle of around the mid-12th century, which decorated the former Romanesque entrance portal into the castle. If the Rajhenburg lunette belongs to the original castle entrance, the cross in it may indicate a link between the castle and the ecclesiastical lords, archbishops of Salzburg. The lunette was probably carved in about the mid-12th century.
- založnik
- Zveza zgodovinskih društev Slovenije
- datum
- 2013
- tip
- besedilo
- jezik
- Slovenščina
- jeDelOd
- pravice
- licenca: ccByNcNd
