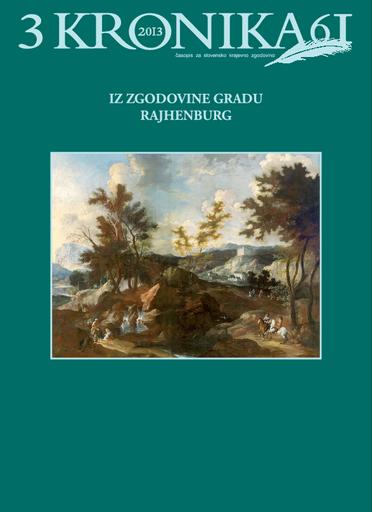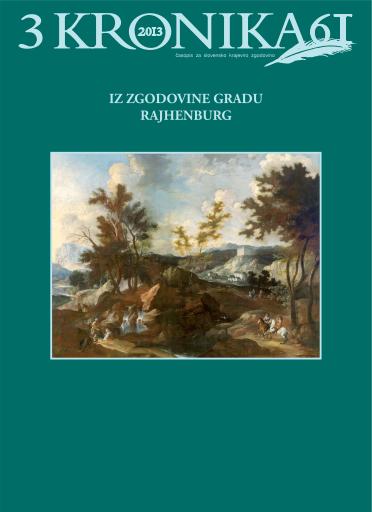/
Serijske publikacije
/
Kronika: časopis za slovensko krajevno zgodovino
Arhitekturna zgodovina gradu Rajhenburg

Avtor(ji):Igor Sapač
Soavtor(ji):Miha Preinfalk (odg. ur.), Barbara Šterbenc Svetina (teh. ur.), Alenka Cizel (prev.), Manca Gašperšič (prev.), Andreja Jankovič Deržič (prev.), Dejan Zadravec (prev.), Lidija Slana (prev.), Meta Osredkar (prev.), Agencija MultiLingual (prev.), Irena Bruckmüller Vilfan (prev.)
Leto:2013
Založnik(i):Zveza zgodovinskih društev Slovenije, Ljubljana
Vir(i):Kronika, 2013, št. 3
Jezik(i):slovenščina
Vrst(e) gradiva:besedilo
Ključne besede:grad, Rajhenburg, Turn, Brestanica, arhitektura, arhitekturna zgodovina, stavbni razvoj, romanika, gotika, renesansa, barok, utrdba, salzburška nadškofija, Konrad I., Konrad III., Rajnpreht Rajhenburški, Gall pl. Gallenstein, Attems, trapisti, prenova, konservatorstvo, spomeniško varstvo, castle, Rajhenburg, Turn, Brestanica, architecture, architectural history, building development, Romanesque art, Gothic art, Renaissance, Baroque, fortification, Salzburg Archdiocese, Conrad I., Conrad III., Reinprecht of Reichenburg, Gall von Gallenstein, Attems, Trappist monks, restoration, conservation, monument preservation
Avtorske pravice:

To delo avtorja Igor Sapač je ponujeno pod Creative Commons Priznanje avtorstva-Nekomercialno-Brez predelav 4.0 Mednarodna
Datoteke (1)

Ime:kronika-2013_3.pdf
Velikost:66.73MB
Format:application/pdf
Stalna povezava:https://hdl.handle.net/11686/file18349
Opis
Na razglednem kopastem skalnem pomolu nad izlivom potoka Brestanica v reko Savo pozidani grad
Rajhenburg je eden najpomembnejših grajenih spomenikov srednjeveške kulture na Slovenskem. Nastal je v prvi
polovici 12. stoletja oziroma pred letom 1141. V poznem 12. stoletju, v 13. stoletju in v prvi tretjini 16. stoletja so
prvotno stavbno zasnovo razširili in ji dodali zelo kakovostno oblikovane nove arhitekturne sestavine, med
katerimi izstopa zlasti romanska kapela. V zgodnjem 17. stoletju, v obdobju baroka, v poznem 19. stoletju in po
letu 1941 so grad prezidali, vendar pri tem niso bistveno spremenili med 12. in 16. stoletjem izoblikovane
zasnove. Med 17. in 19. stoletjem so grajski kompleks razširili z velikim vrtom in pristavo. Sestavni del grajskega
kompleksa je tudi dvorec Turn ob sotočju Brestanice in Save, ki je nastal v 12. ali 13. stoletju kot bivališče
gradiščanov. Sedanjo podobo je stavba dobila zlasti s širitvami in prezidavami v 16., 17. in 18. stoletju. Prispevek
analizira in kritično vrednoti doslej zbrane podatke v zvezi z arhitekturno zgodovino gradu ter jih dopolnjuje s
številnimi novimi spoznanji.
Metapodatki (12)
- identifikatorhttps://hdl.handle.net/11686/34994
- naslov
- Arhitekturna zgodovina gradu Rajhenburg
- Architectural history of the Rajhenburg Castle
- ustvarjalec
- Igor Sapač
- soavtor
- Miha Preinfalk (odg. ur.)
- Barbara Šterbenc Svetina (teh. ur.)
- Alenka Cizel (prev.)
- Manca Gašperšič (prev.)
- Andreja Jankovič Deržič (prev.)
- Dejan Zadravec (prev.)
- Lidija Slana (prev.)
- Meta Osredkar (prev.)
- Agencija MultiLingual (prev.)
- Irena Bruckmüller Vilfan (prev.)
- predmet
- grad
- Rajhenburg
- Turn
- Brestanica
- arhitektura
- arhitekturna zgodovina
- stavbni razvoj
- romanika
- gotika
- renesansa
- barok
- utrdba
- salzburška nadškofija
- Konrad I.
- Konrad III.
- Rajnpreht Rajhenburški
- Gall pl. Gallenstein
- Attems
- trapisti
- prenova
- konservatorstvo
- spomeniško varstvo
- castle
- Rajhenburg
- Turn
- Brestanica
- architecture
- architectural history
- building development
- Romanesque art
- Gothic art
- Renaissance
- Baroque
- fortification
- Salzburg Archdiocese
- Conrad I.
- Conrad III.
- Reinprecht of Reichenburg
- Gall von Gallenstein
- Attems
- Trappist monks
- restoration
- conservation
- monument preservation
- opis
- Na razglednem kopastem skalnem pomolu nad izlivom potoka Brestanica v reko Savo pozidani grad Rajhenburg je eden najpomembnejših grajenih spomenikov srednjeveške kulture na Slovenskem. Nastal je v prvi polovici 12. stoletja oziroma pred letom 1141. V poznem 12. stoletju, v 13. stoletju in v prvi tretjini 16. stoletja so prvotno stavbno zasnovo razširili in ji dodali zelo kakovostno oblikovane nove arhitekturne sestavine, med katerimi izstopa zlasti romanska kapela. V zgodnjem 17. stoletju, v obdobju baroka, v poznem 19. stoletju in po letu 1941 so grad prezidali, vendar pri tem niso bistveno spremenili med 12. in 16. stoletjem izoblikovane zasnove. Med 17. in 19. stoletjem so grajski kompleks razširili z velikim vrtom in pristavo. Sestavni del grajskega kompleksa je tudi dvorec Turn ob sotočju Brestanice in Save, ki je nastal v 12. ali 13. stoletju kot bivališče gradiščanov. Sedanjo podobo je stavba dobila zlasti s širitvami in prezidavami v 16., 17. in 18. stoletju. Prispevek analizira in kritično vrednoti doslej zbrane podatke v zvezi z arhitekturno zgodovino gradu ter jih dopolnjuje s številnimi novimi spoznanji.
- The Rajhenburg Castle, built on a domed rocky cliff overlooking the outflow of the Brestanica stream into the Sava River, is one of the most important architectural monuments of medieval culture in the Slovenian territory. It was constructed in the first half of the 12th century or, more accurately, before 1141. In the late 12th, 13th and the first third of the 16th century, the original building layout was expanded to include new architectural elements of outstanding design, the most remarkable of which is the Romanesque chapel. In the early 17th century, the Baroque period, in the late 19th century and after 1941, the castle was converted, without introducing major changes to the building layout of the period from the 12th to the 16th century. Between the 17th and 19th centuries, the castle compound was added a big garden and a manor. Another component part of the castle compound is the Turn Manor at the confluence of the Brestanica and the Sava, which was built in the 12th or 13th century as a residence for the castellans. The castle obtained its present image above all with the extensions and alterations in the 16th, 17th and 18th centuries. The paper analyses and critically assesses the hitherto collected data relating to the architectural history of the castle, and supplements them with a number of new findings.
- The Rajhenburg Castle, built on a rocky cliff overlooking the outflow of the Brestanica stream into the Sava River was long considered the oldest documented castle in the Slovenian territory. According to the latest research into the history of its construction, there are no traces in its present building layout that would provide evidence of a castle or any other building standing in the said location around 895 or before the 12th century. In the second quarter of the 12th century or, more accurately, before 1411, during the period of the Archbishop of Salzburg, Conrad I, a new enclosing Romanesque layout on an irregular polygonal ground plan was gradually developed, initially encompassing the outer wall, a small tower at the entrance in the northern section of the wall, a twostoreyed tower-like residential building in the northwestern corner and a high main tower (bergfried) in the inner courtyard. It was most likely in the late 12th century that the castle was added a new two-storeyed palatium and a small southern tower with a magnificent Romanesque chapel at the top. Before the mid-13th century, the tower with the chapel was expanded and two auxiliary buildings were constructed in the inner courtyard. In the 12th and 13th centuries, a separate tower-shaped residential building was constructed at the foot of the castle cliff as a residence for the castellans, which is presently the centre of the Turn Manor. In the 14th and 15th centuries, no construction alterations were made to the castle compound. In the first third of the 16th century, when the castle was in the hands of the mighty Reichenburg family as a Habsburg fief, the castle building underwent considerable alterations and expansions. Then, the cylindrical tower and three additional tracts were constructed in the eastern, western and northern portions of the inner courtyard. At the same time, the owners significantly altered the Romanesque palatium, the tower with the Romanesque chapel and the tower-shaped northwestern building. Furthermore, they set up a new Gothic castle chapel, which was consecrated in 1520. In the courtyard itself, they demolished the high main tower and two auxiliary buildings. Most construction works were probably done during the renovation following the peasant uprising of 1515. Numerous magnificent late-Gothic building parts indicate that the construction works were performed by masters from Graz. In the early 17th century, when it passed into the hands of Franc Gall von Gallenstein, the castle was altered again and its courtyard furnished with new built hallways. Later on, in the second half of the 17th century, as well as in the 18th, 19th and 20th centuries, the castle did not undergo any construction that would significantly alter its appearance. Some visible changes were only made on the Turn Mansion, which was added a small entrance tower in the 16th century, three lateral tracts in the 17th century, and then in the late 18th century, it underwent a drastic modification by being given a Baroque twist and added a small walled-in arcade courtyard. Between the 17th and 19th centuries, the castle compound was expanded with a big garden and a manor. Alterations made after 1881, when the castle was converted into a Trappist monastery, as well as later on, during and after the Second World War, when it housed a prison, did not entail any significant changes to the earlier layout. After 1975, the castle building, now converted into a museum, has been subject to research and restoration works, which culminated between 2011 and 2012. During these, many older and remarkable architectural elements were found and restored, especially the Romanesque chapel, Renaissance frescoes and late-Gothic stone window and door frames. The paper analyses and critically assesses the hitherto collected data on the architectural history of the castle, and supplements them with numerous new findings.
- založnik
- Zveza zgodovinskih društev Slovenije
- datum
- 2013
- tip
- besedilo
- jezik
- Slovenščina
- jeDelOd
- pravice
- licenca: ccByNcNd
